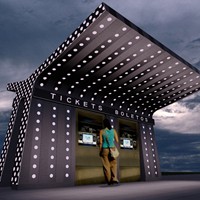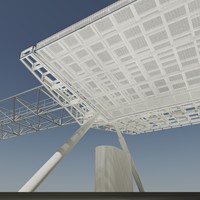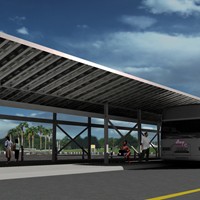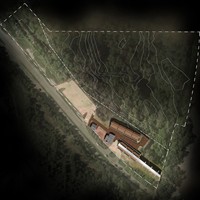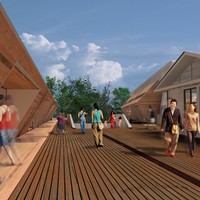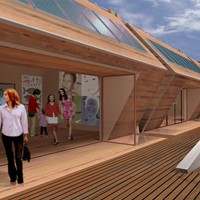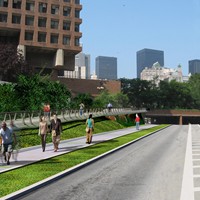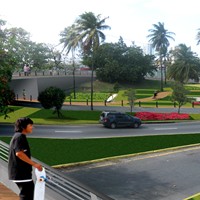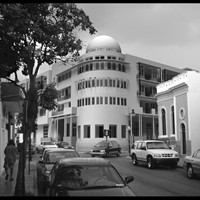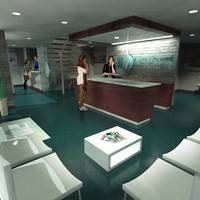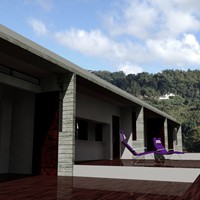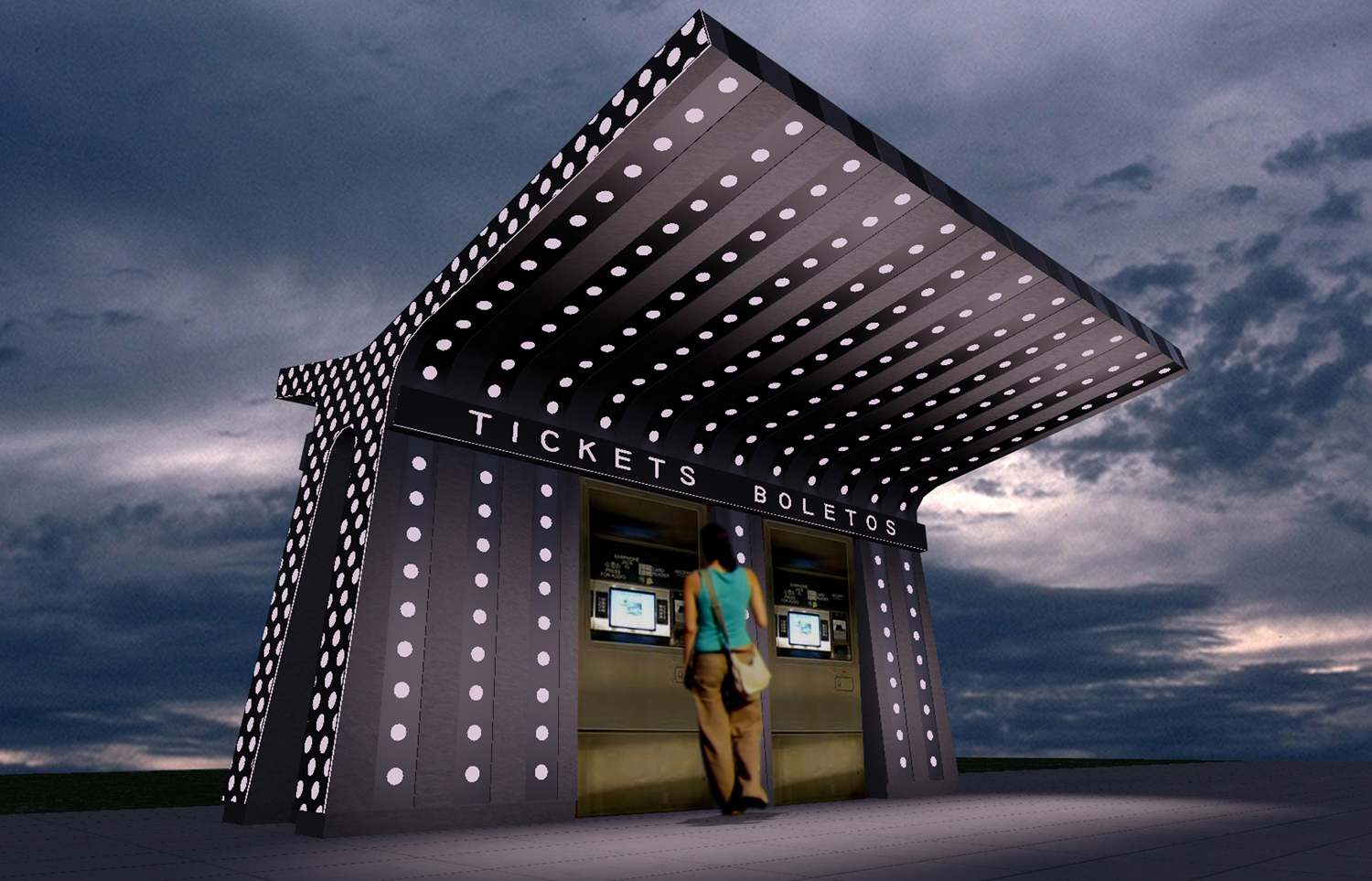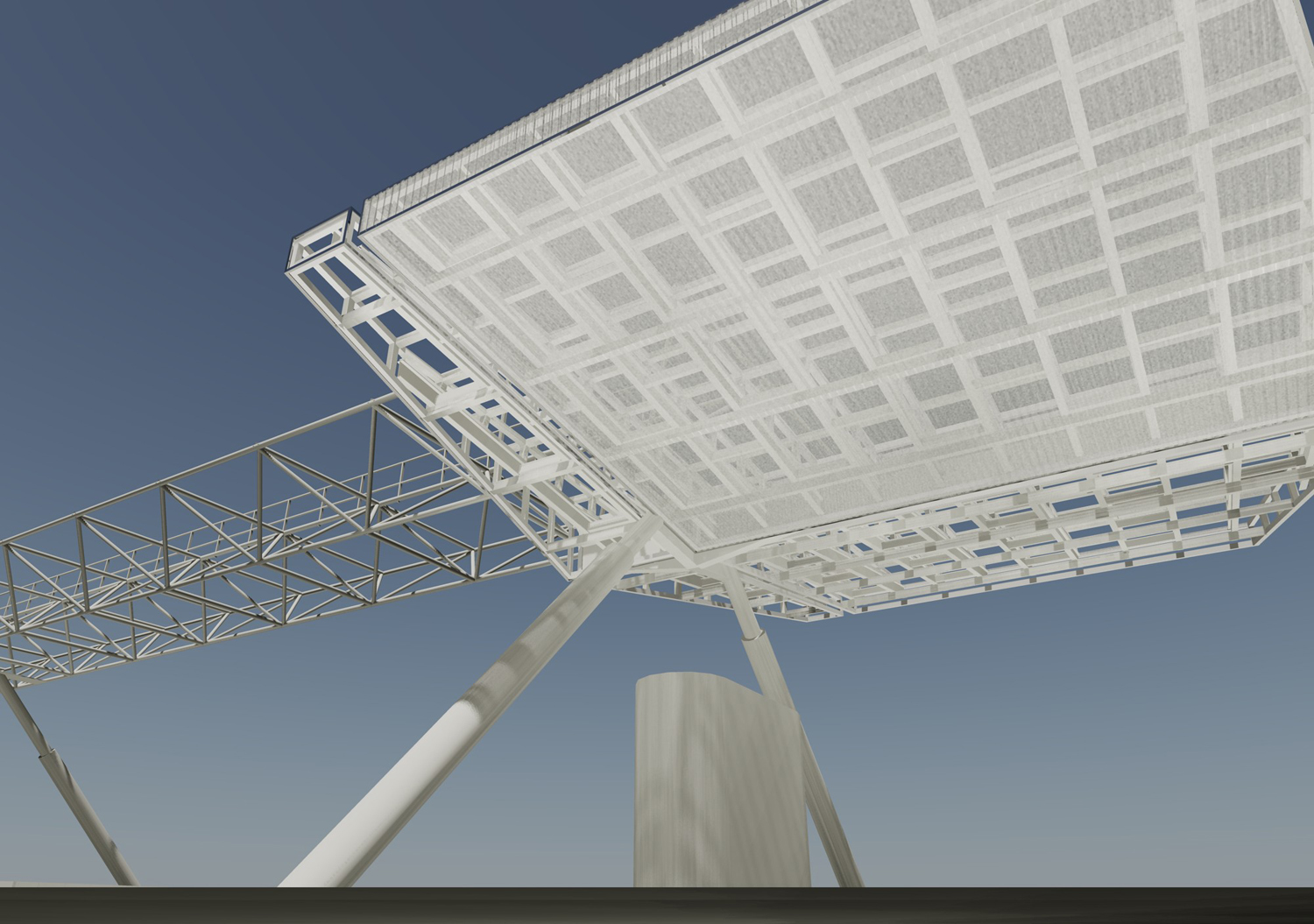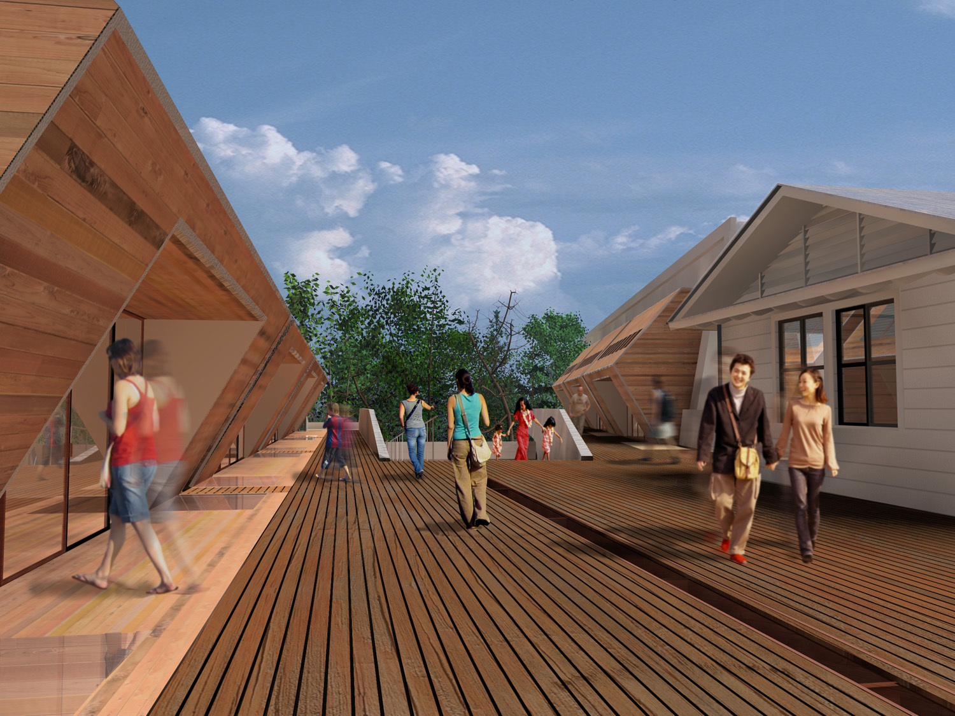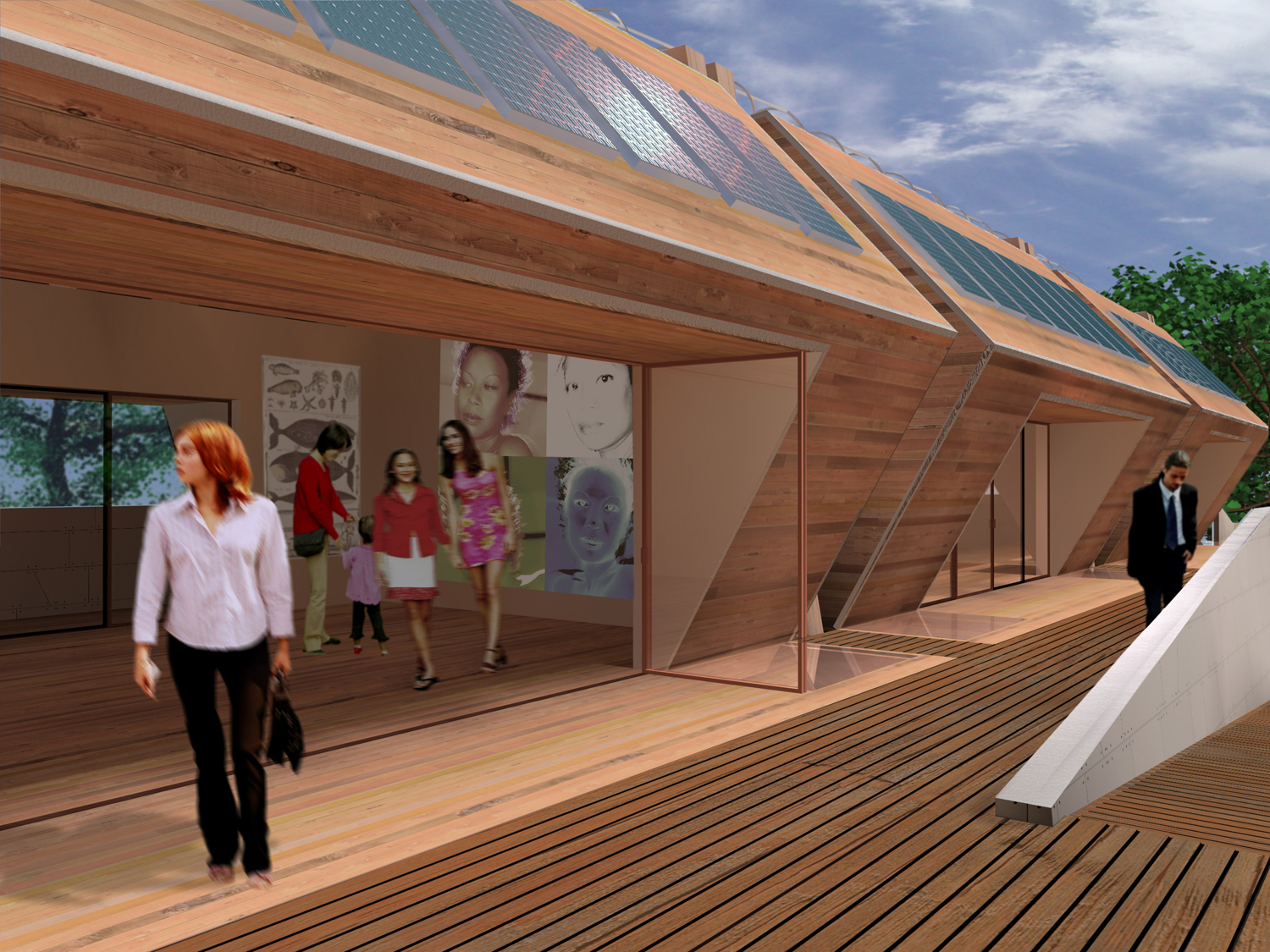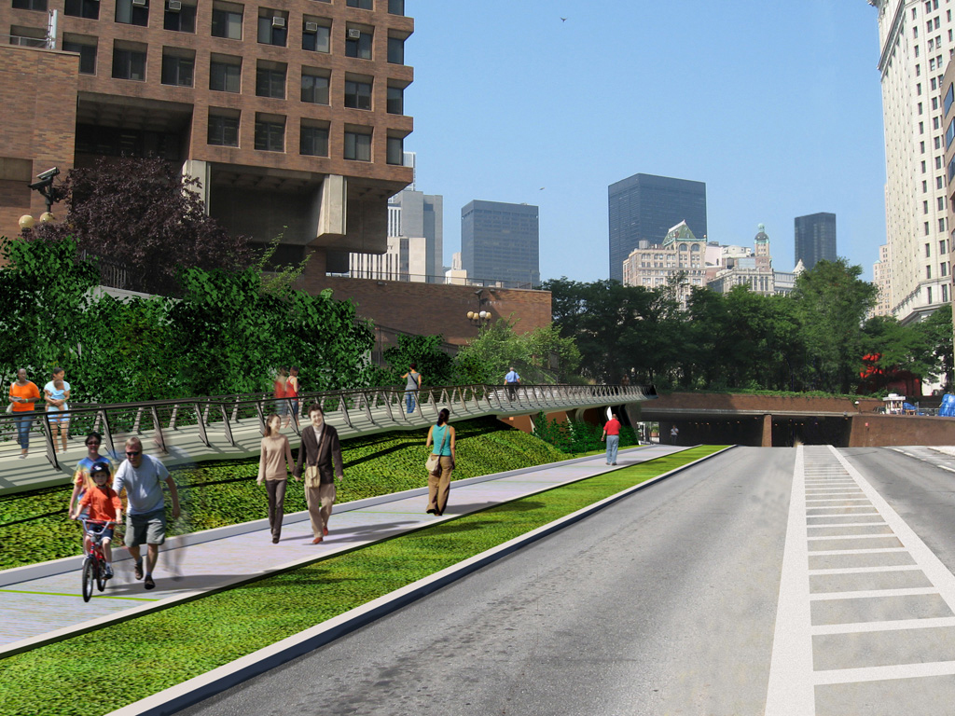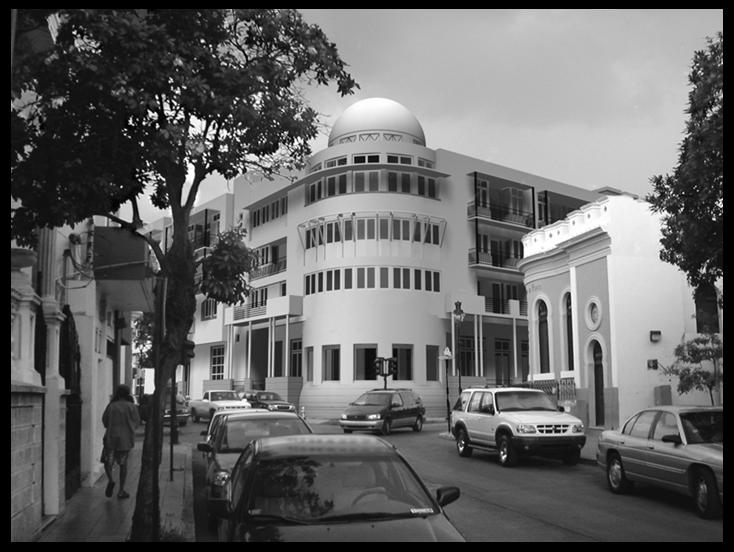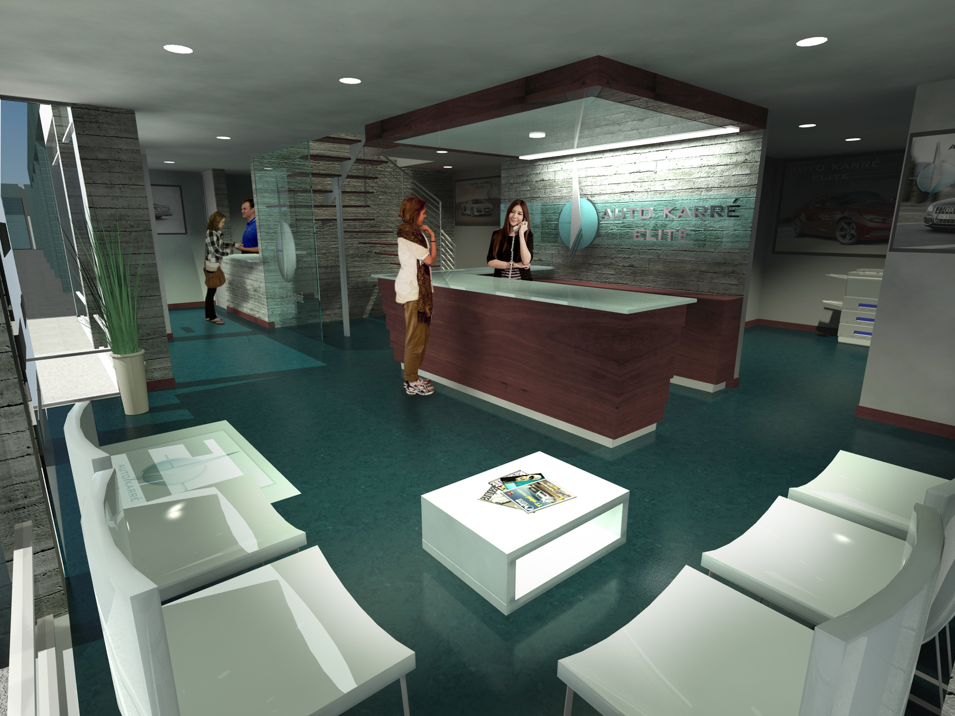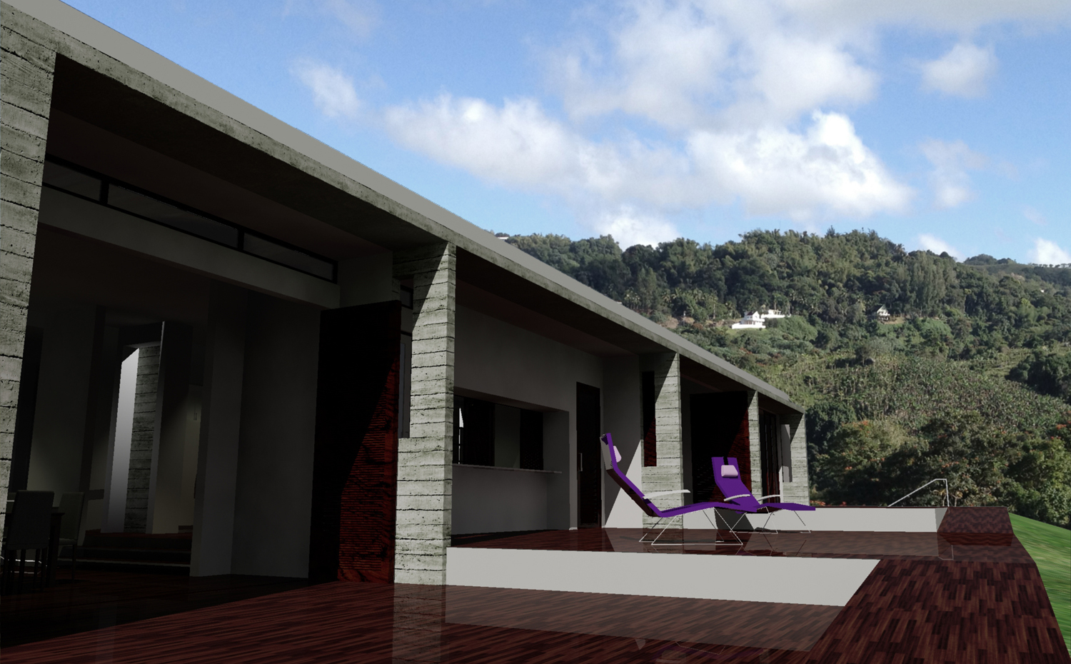My Portfolio
-
Resorts World Las Vegas
Design and Construction Administration-Project currently in Construction
-
Alexander Orr Water treatment plant Water Laboratory
3D Schematic Rendering
-
New York State Insurance Fund -main building lobby area
3D schematic rendering
-
New York State Insurance Fund -main building lobby area
3D schematic rendering
-
Bahia Urbana - Piers 7 & 8 Improvements Cafe Ocho Restaurant
-
Road PR 66 Toll Plaza station
Schematics 3D rendering of ticket purchasing kiosk
-
Canopy studies at Toll Plaza
Schematics 3D rendering of Toll Plaaza Canopy
-
Metro Urbano Bus Station
3D schematic rendering
-
Valenciano Dam and Reservoir
Schematic 3D Rendering
-
Caribe Hilton Hotel Meeting and Pre-function space Interior Renovation
-
Make Space for Art
Design Competition for an Art Center providing support for young artist in the area of Dallas, Texas. Image was created using Google Earth imagery, Autocad, 3D Studio Viz and Photoshop.
-
Make Space for Art
Design Competition for an Art Center providing support for young artist in the area of Dallas, Texas. Interior Patio View .Image was created using Autocad, 3D Studio Viz and Photoshop.
-
Make Space for Art
Design Competition for an Art Center providing support for young artist in the area of Dallas, Texas. Interior Patio View .Image was created using Autocad, 3D Studio Viz and Photoshop.
-
NYPD Pedestrian Bridge
3D studies for proposed pedestrian bridge at Lower Manhattan NYPD complex. Images were prepared using Autocad, 3D Studio Viz and Photoshop.
-
Pedestrian Bridge and Bike Lane Concept
A concept study for converting an existing vehicular bridge into a pedestrian and bikelane pathway. Images were created using Autocad, 3d Studio Viz and Photoshop.
-
Pedestrian Bridge and Bike Lane Concept
A concept study for converting an existing vehicular bridge into a pedestrian and bikelane pathway. Images were created using Autocad, 3d Studio Viz and Photoshop.
-
Ponce en Marcha - Mix-use complex at Ponce's historical center-Residential and Commercial
Schematic 3D rendering
-
Portovechio townhomes
-
Wynwood (Miami) area strip mall facade improvements
Schematic 3D rendering
-
Auto Repair Shop
3D rendering of reception and customer wait area for a proposed high end auto repair shop in Puerto Rico.
-
Family Residence
3D perspective view of Patio Area
-
Family Residence
Main Floor Plan
-
Interior renovation-offices for a security systems company
3D schematic rendering
-
Single Family residence and beach house at Yabucoa Puerto Rico
-
Residential duplex concept
Hand rendering
-
Coconut Grove Station
Computer Animation of proposed improvements at existing Metro Rail Station in South Florida. Animation generated using Autocad and 3D Studio Max.




